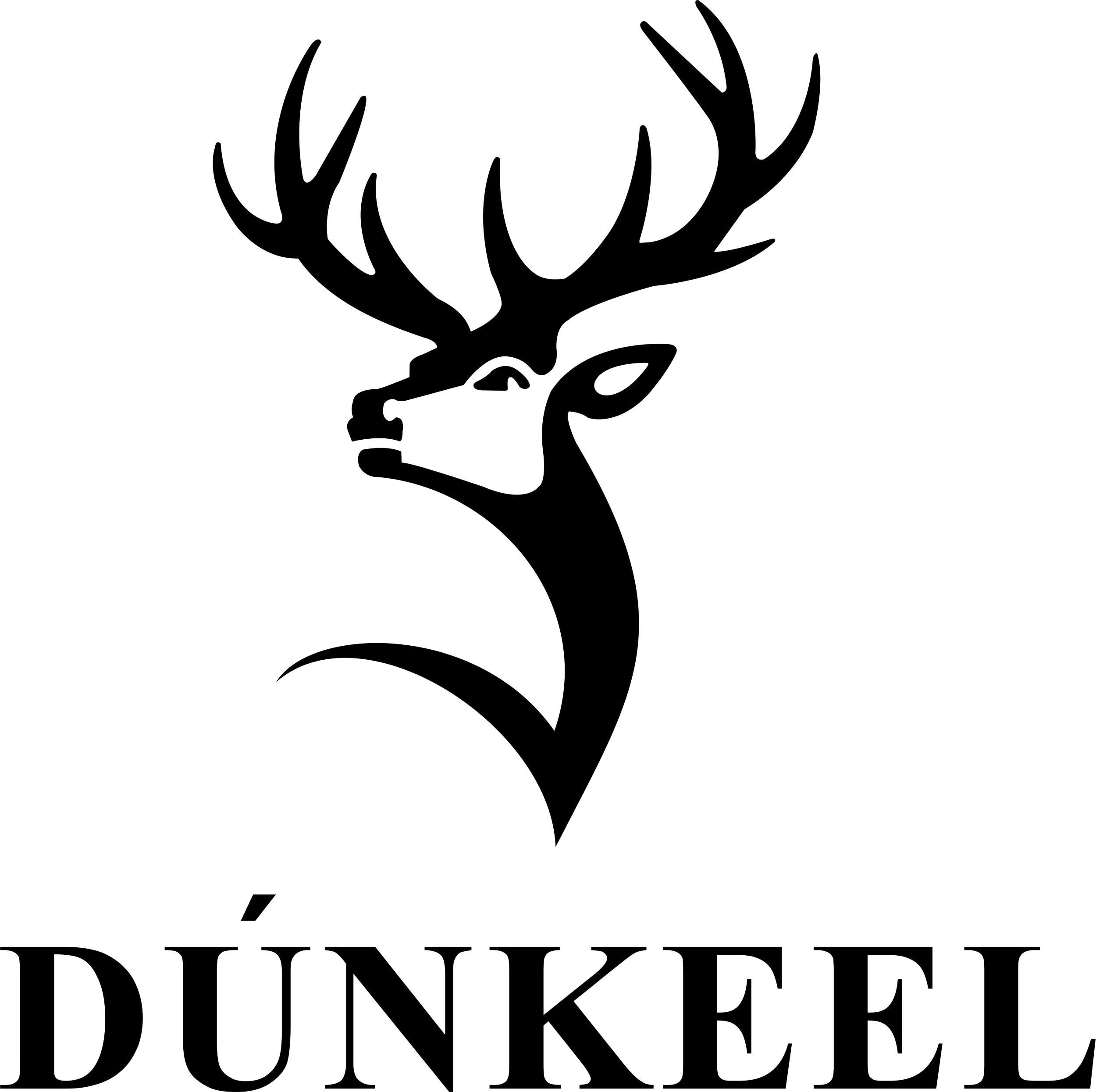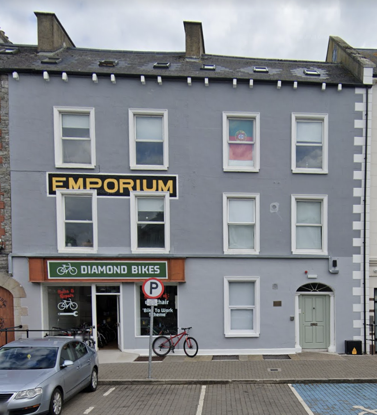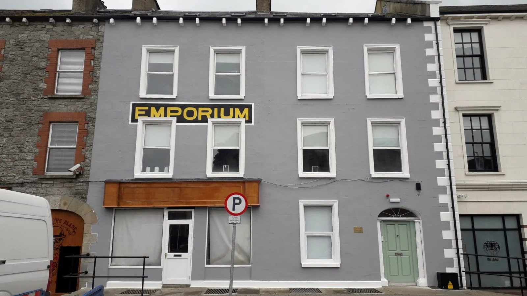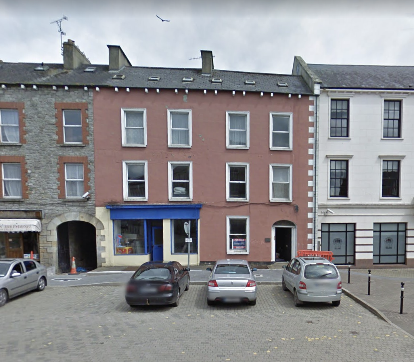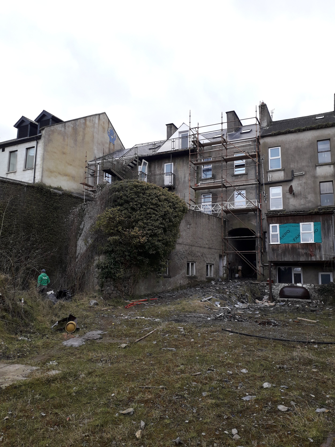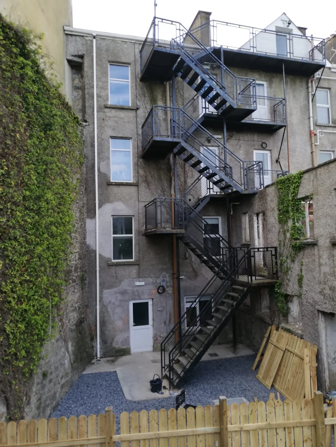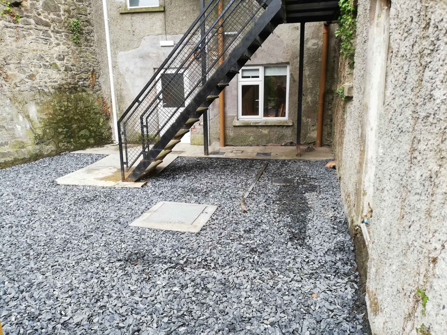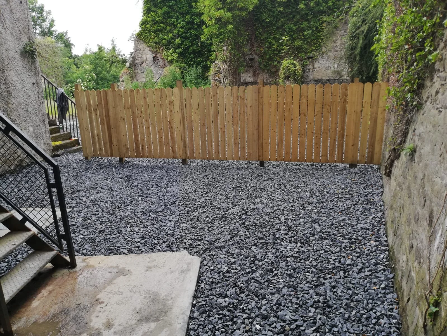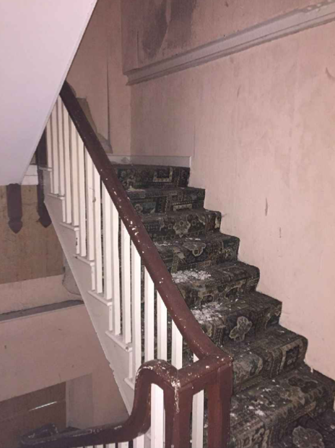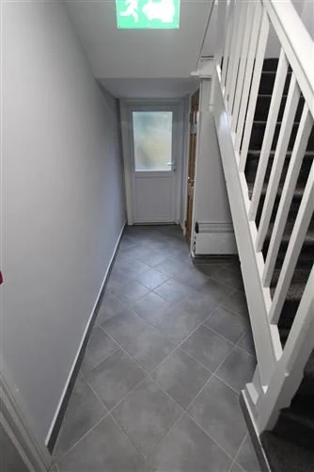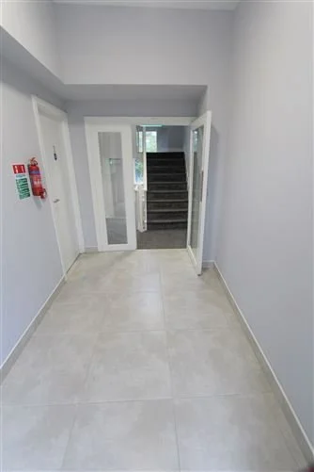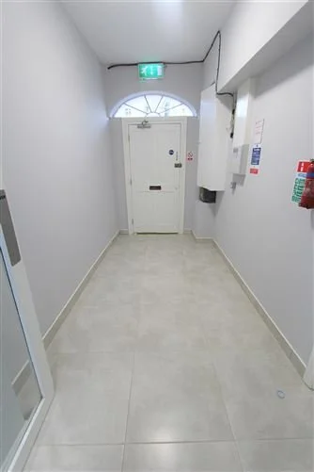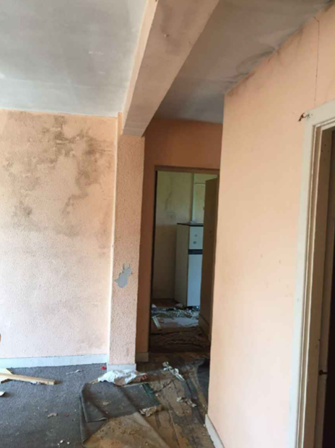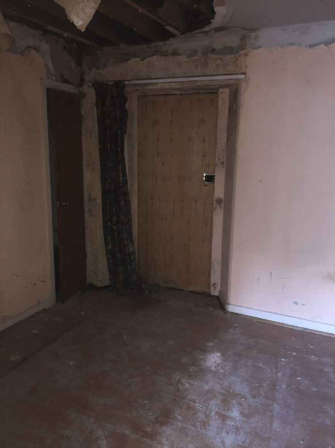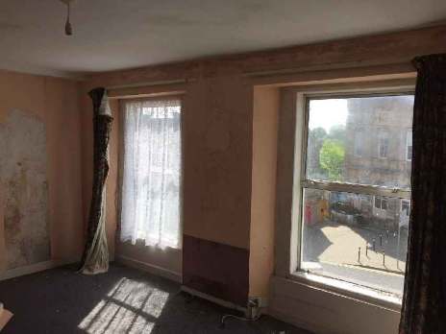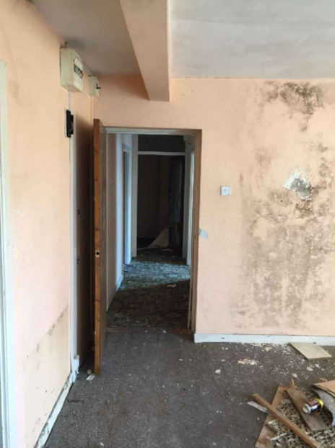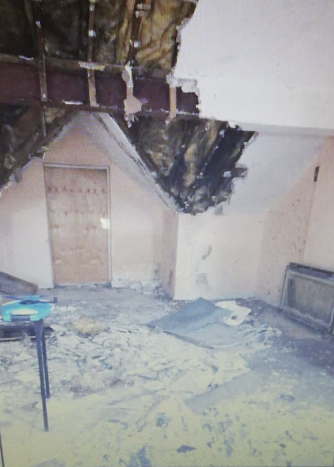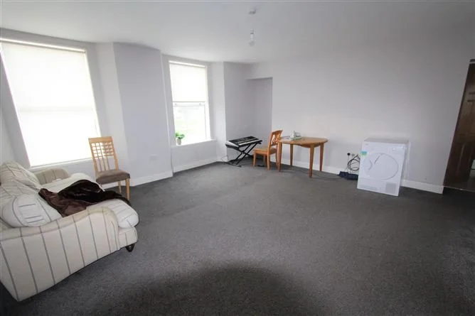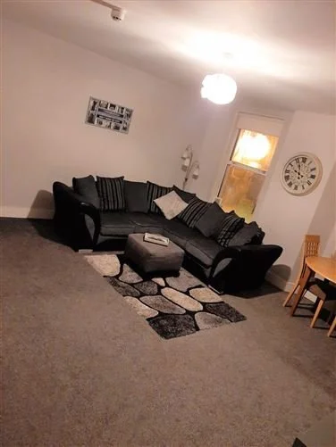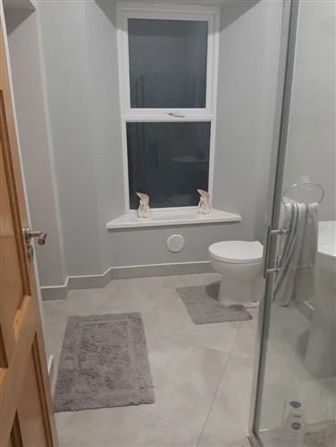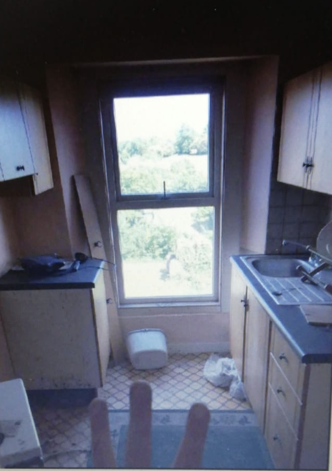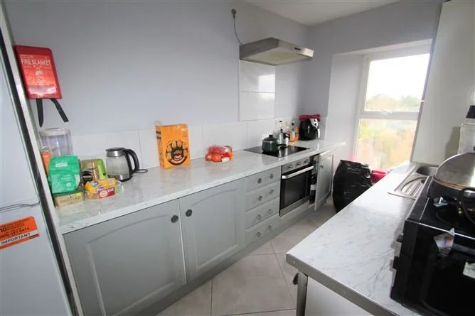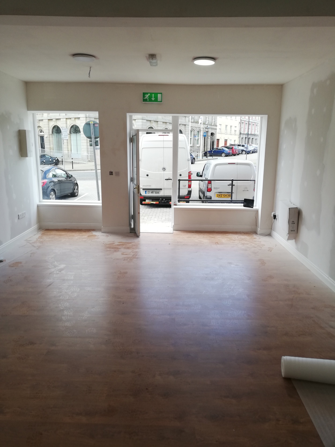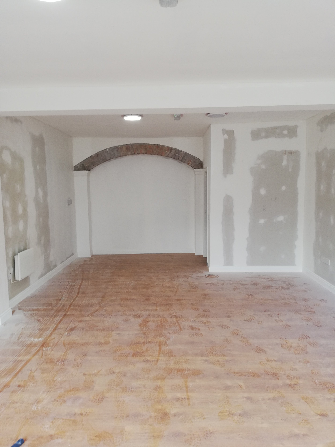Castle House Clones
Castle house consisted of a full renovation of an existing 5 storey building located on the main street in Clones Co Monaghan. Castle house is a Georgian period building laid out internally as apartments. Dunkeel had to work to maintain the original fabric of the old building but also upgrade and modernise the building to meet current fire safety standards.
The building is laid out as follows:
· 2 Apartments in the Basement,
· 1 Apartment and 1 retail unit on the Ground Floor,
· 1 Apartment on the First Floor
· 1 Apartment on the second floor
· 1 Apartment on the third floor
Key Challenges
The building was pretty run down internally, and a lot of the fire safety items needed upgrading. New doors, fire compartmentation throughout and a new fire safety management system.
The plumbing & electrical system needed upgrading and certification throughout.
There was significant water damage through the rear of the building where a large portion of the roof had to be replaced and joists fixed through the building.
Damp proofing membranes to the walls to the front of the building at basement level were necessary to address dampness entering the building. This had to be brought down below the floor level.
Progress Photos
